
Great Dunmow Carpentry & Joinery
Carpentry & Joinery in Great Dunmow, Essex and surrounding areas
City and Guilds qualified, over 15 years experience, full public liability insurance
Services include:
- Timber frame buildings
- Bespoke furniture and storage
- Window repairs
- Kitchens
- Extensions
- Property refurbishments
- Doors, skirtings, architraves and staircases
- Historic and listed building repairs and renovations
- General carpentry and joinery
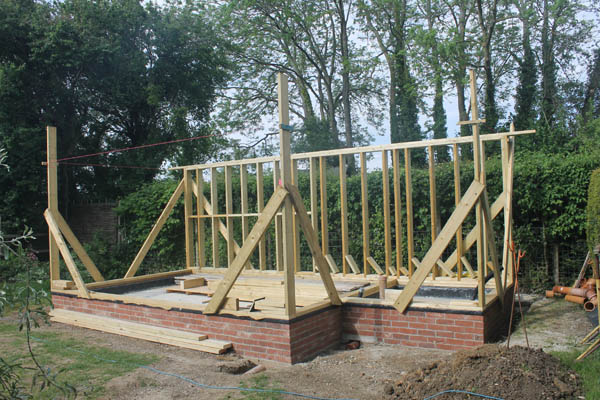
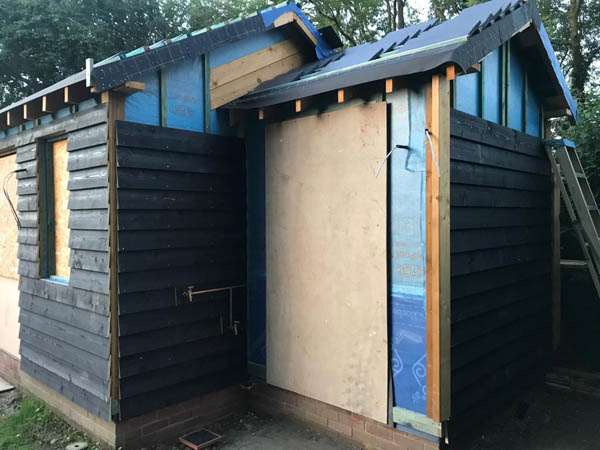
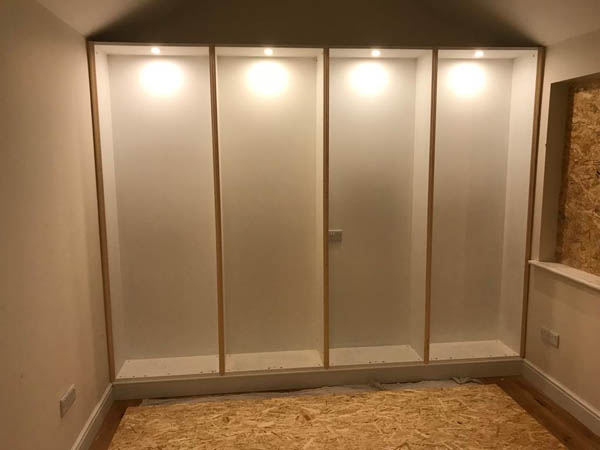
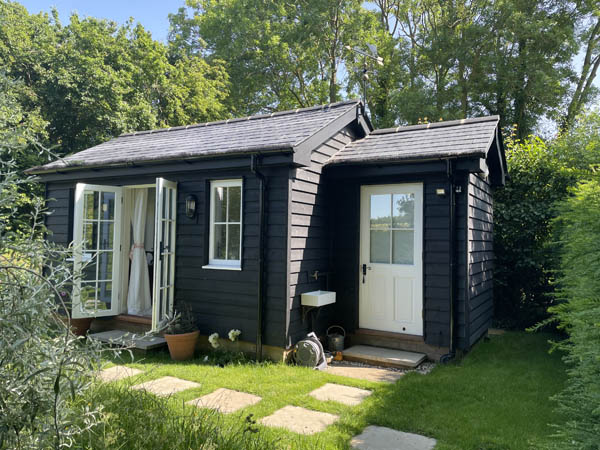
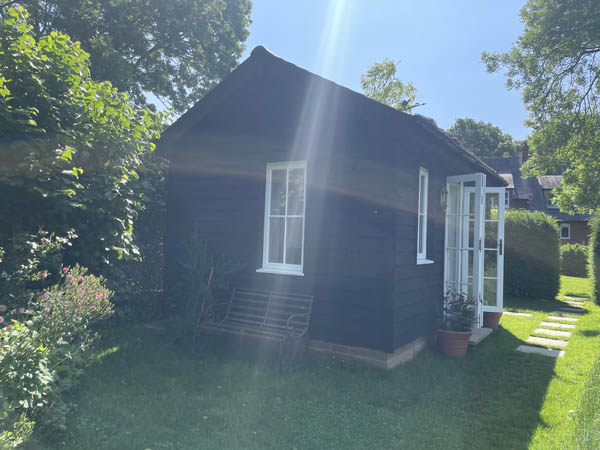
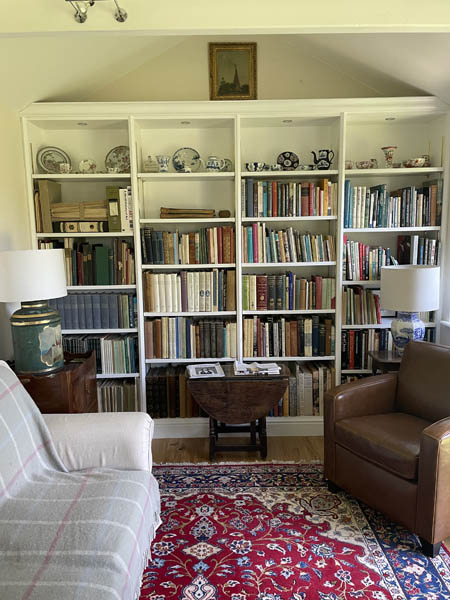
Garden Studio
- Timber frame, single storey garden studio to provide a new open plan office space and living area
- Facilitation of all new services to the studio
- Traditional joinery to compliment a period house, incorporating modern thermal values
- Bespoke bookcases, vaulted ceiling and wooden flooring
Bungalow Conversion: Saffron Walden Project
- Timber frame, larch cladding and zinc roof
- Full internal renovation
- Kitchen design and install
- Oak skirtings, architraves, doors and staircase
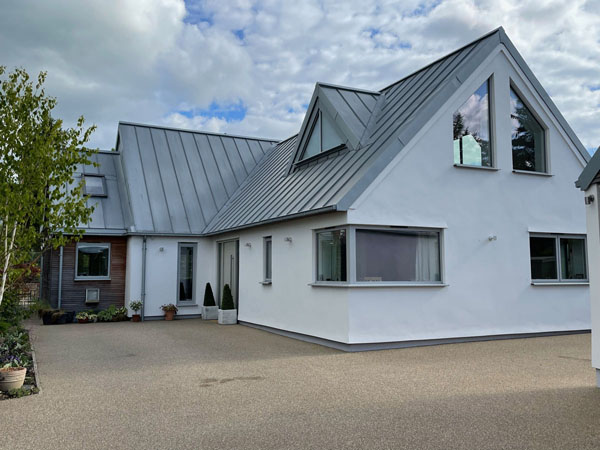
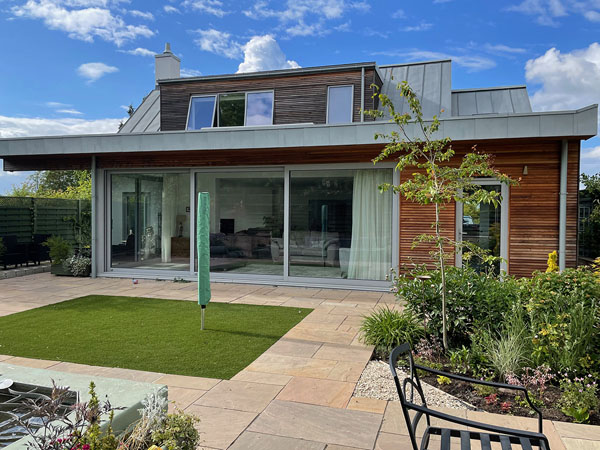
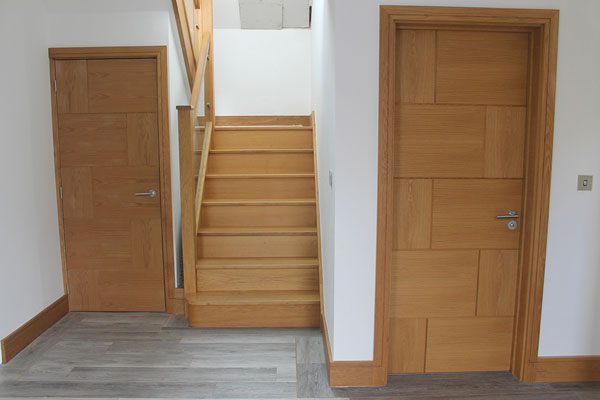
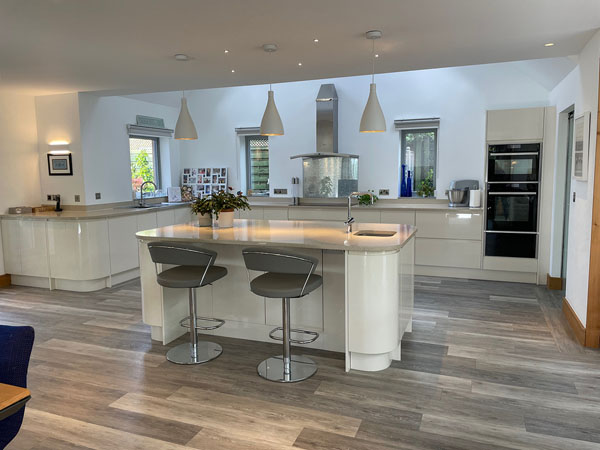
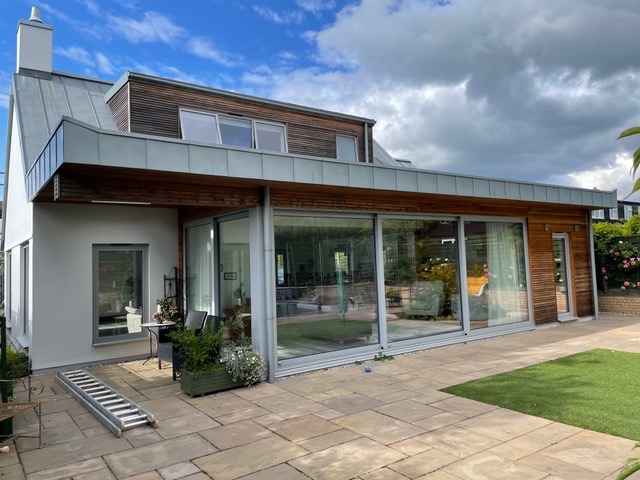
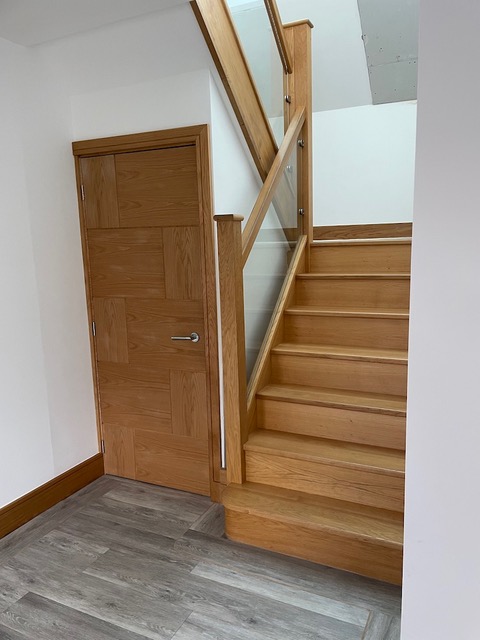
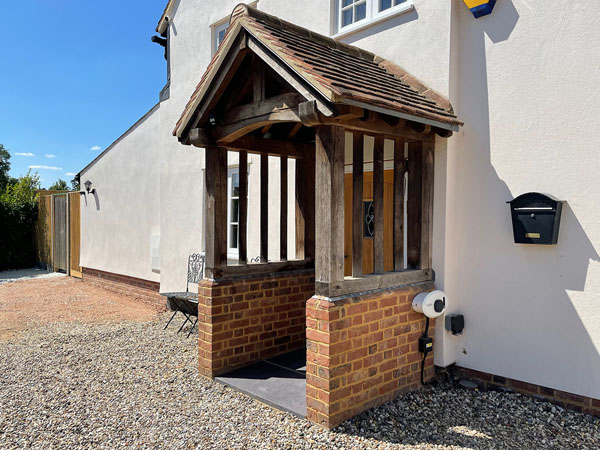
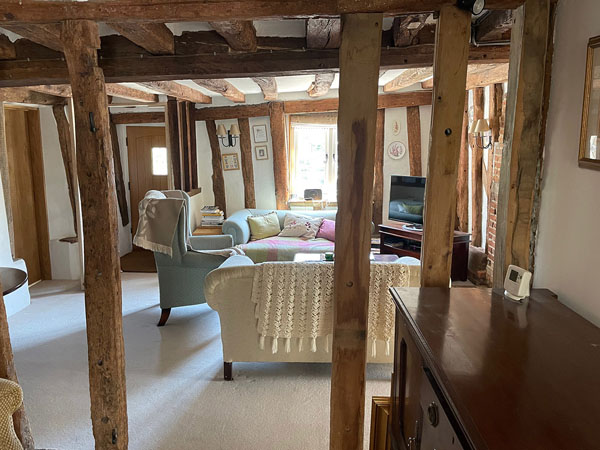
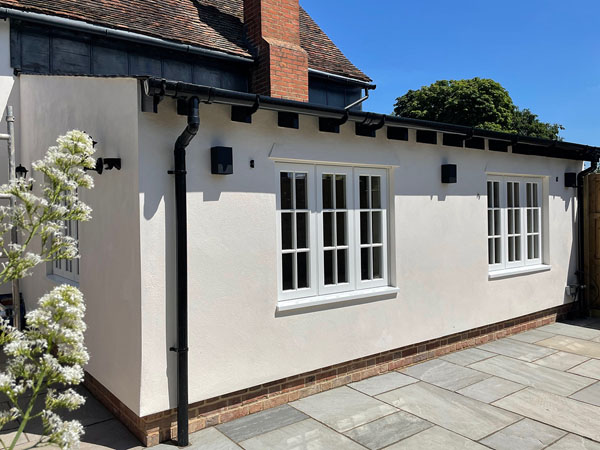
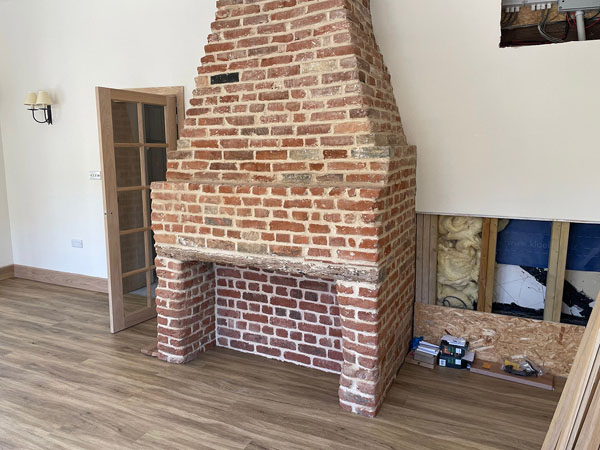
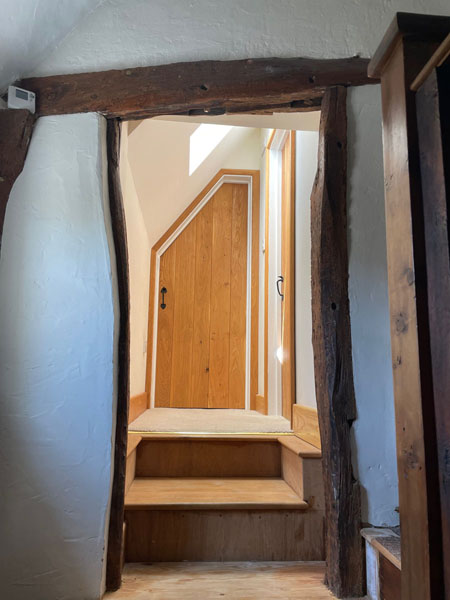
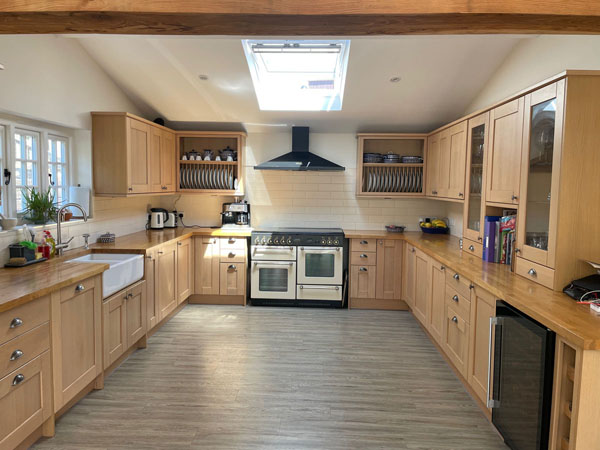
Traditional Cottage: Extension, Porch and Internal Carpentry
- Green oak porch on traditional brick plinth
- Replacement internal oak beams
- Double storey timber frame extension to rear of property
- Single storey extension to side elevation, incorporating original brick chimney breast
- Carpentry to create transition from traditional existing house to new modern extension
- Kitchen design and install
Maisonette Conversion
- Structural adaptations to convert two maisonettes into one house (before, during and after photos)
- Extension to create orangery with lantern light and slimline patio doors
- Full internal renovation
- Design and install of open-plan kitchen and living area
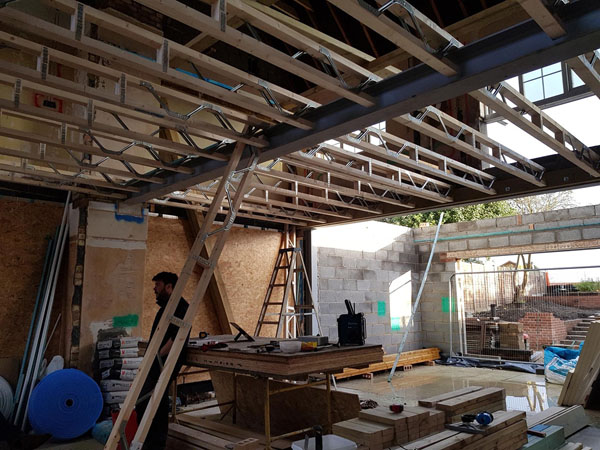
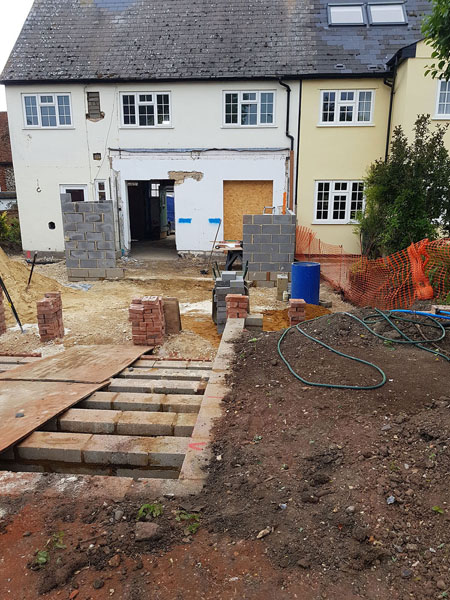
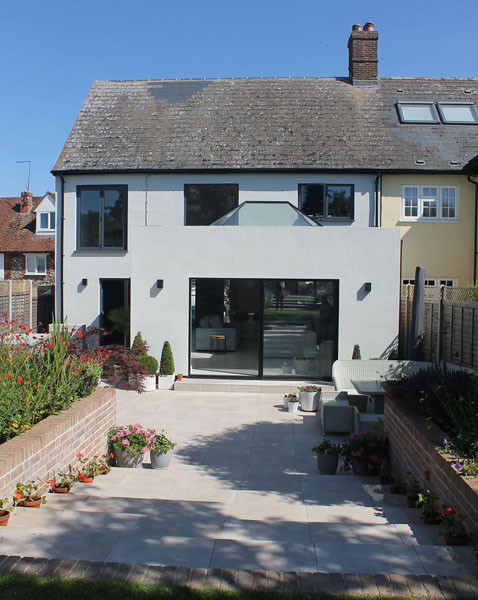
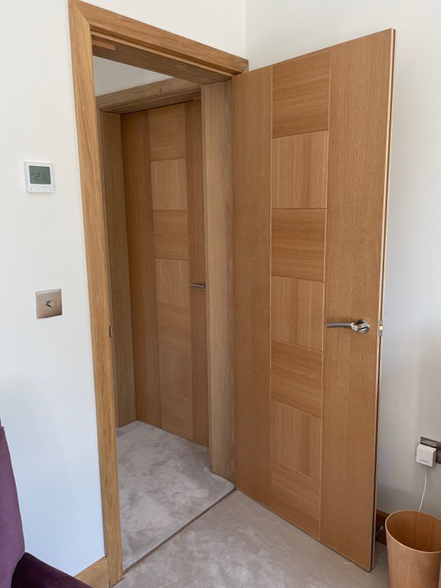
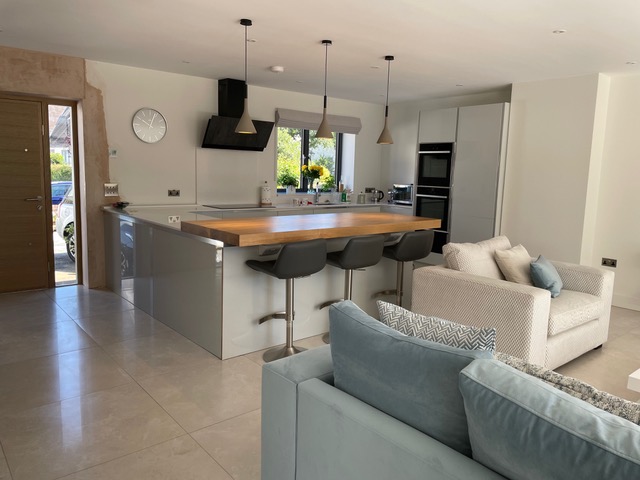
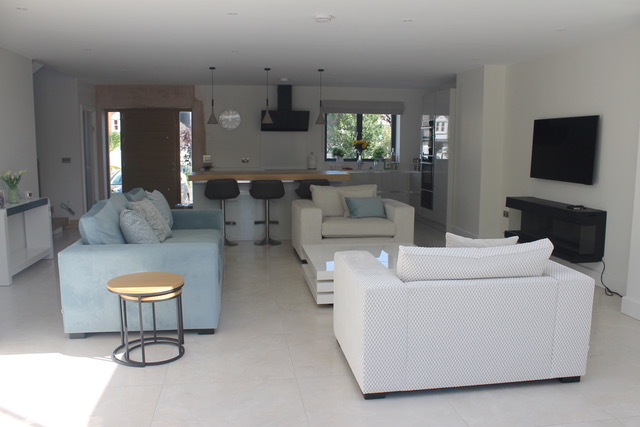
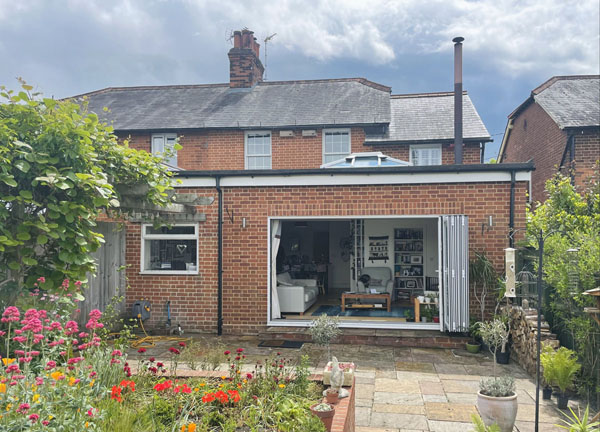
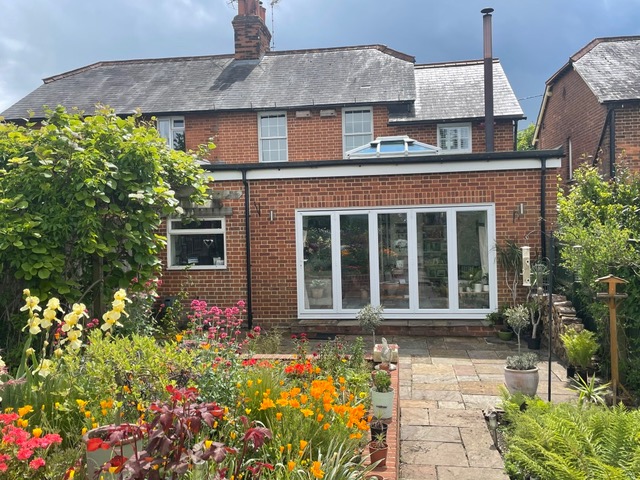
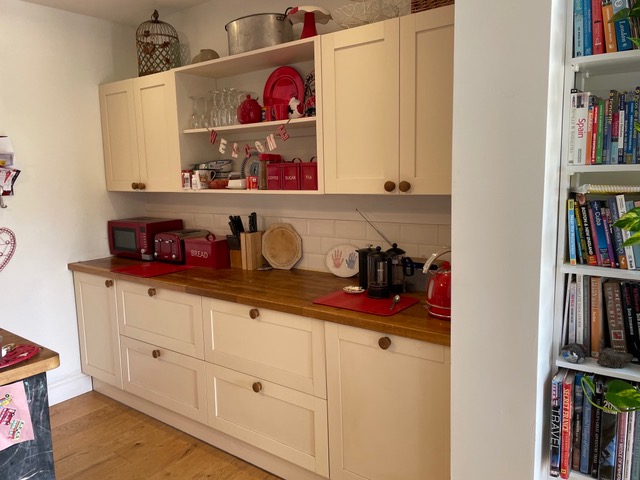
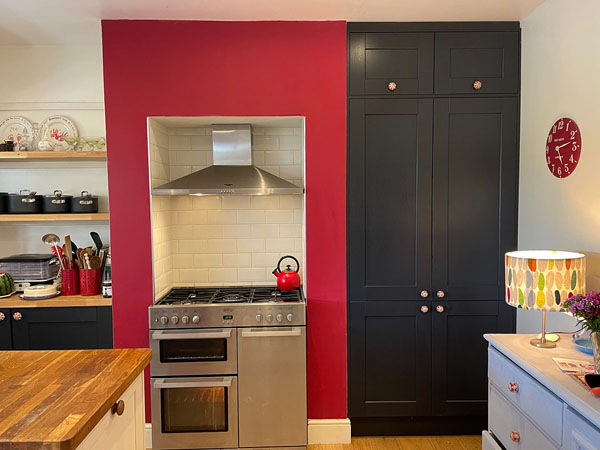
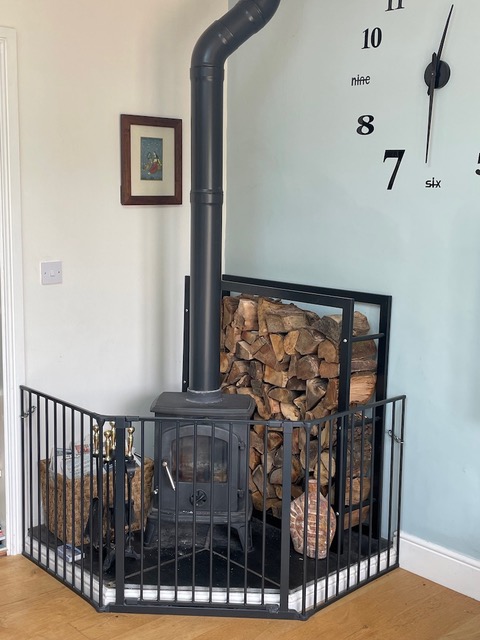
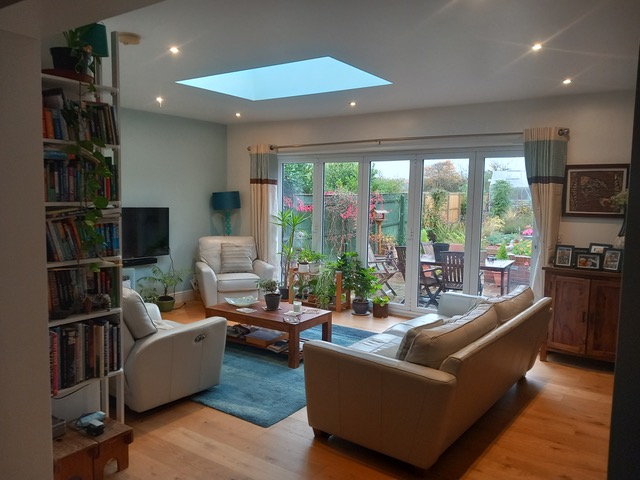
Extension and Open Plan Living Area
- Single storey rear extension with lantern light and bi-fold doors
- Kitchen design and install
- Built-in storage
- Log burner install
Grade 2 Listed Cottage
- Timber frame and rendered extension
- Hand-cut timber roof to enable large vaulted ceiling aspect
- Traditional kitchen refurbishment
- Replacement windows
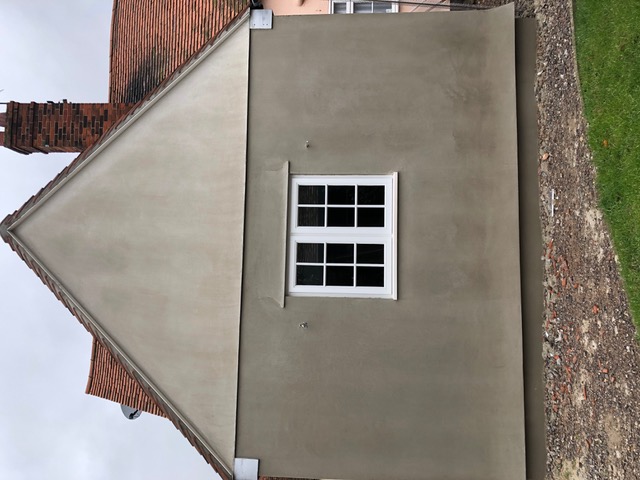
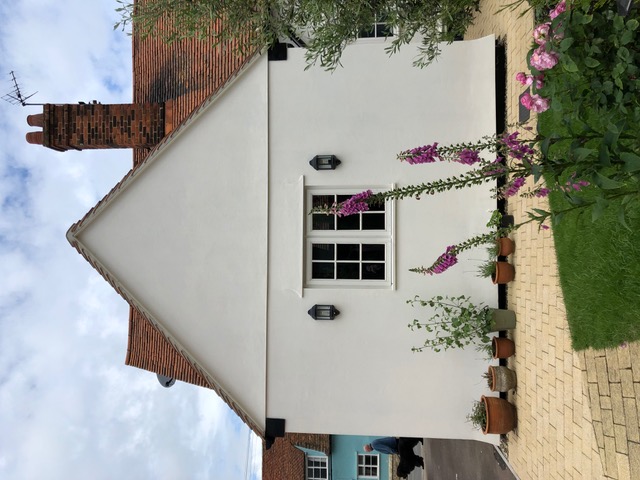
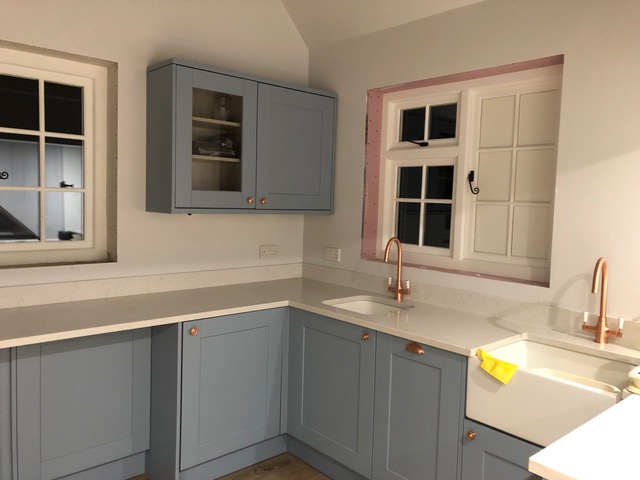
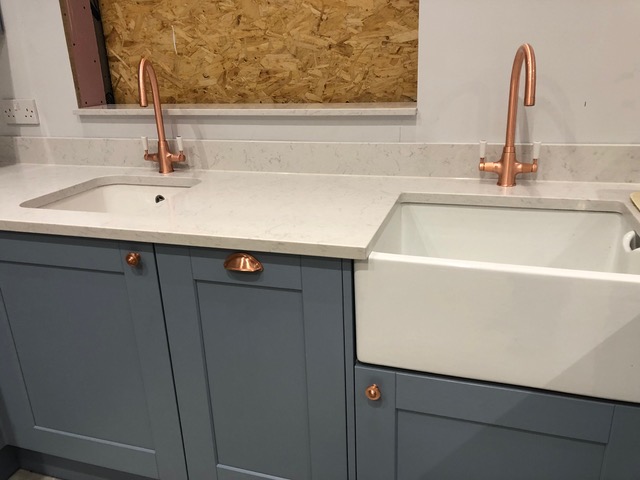
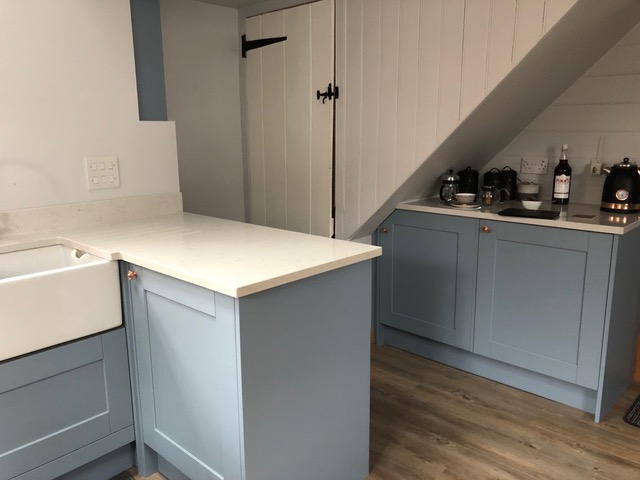
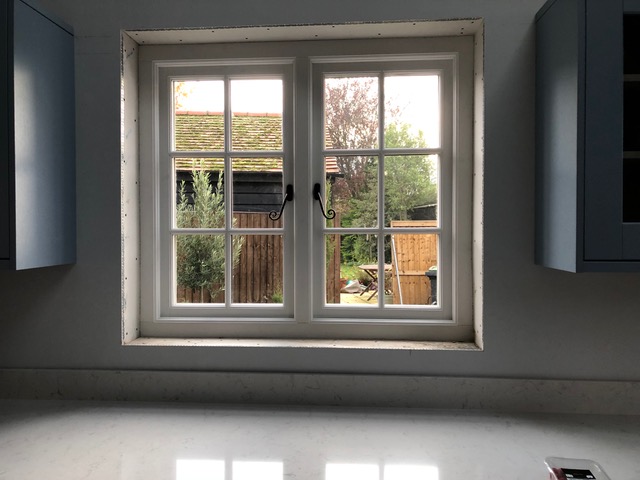
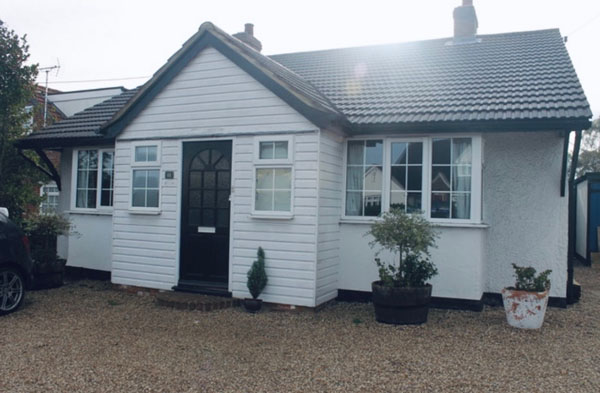
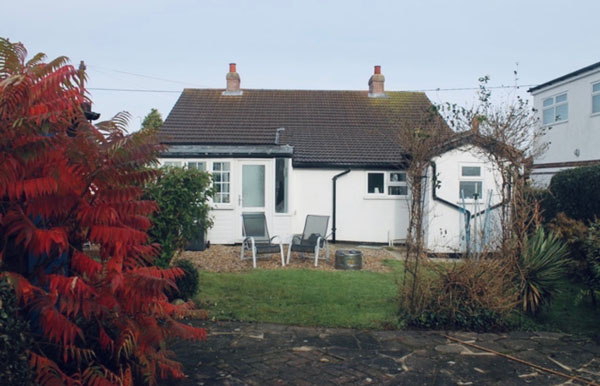
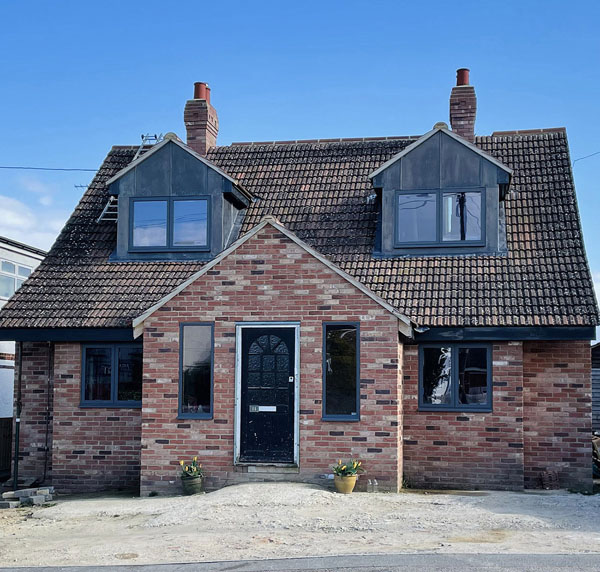
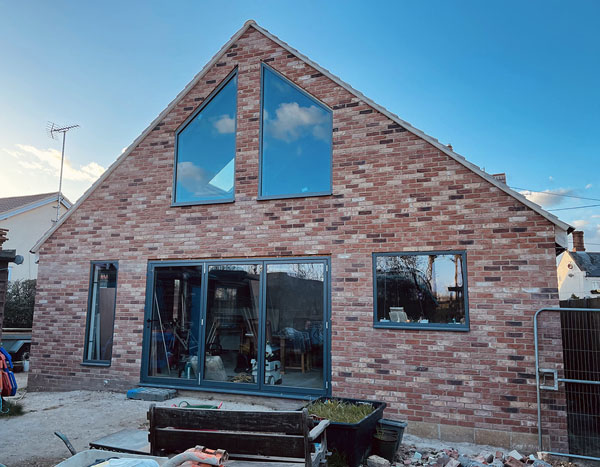
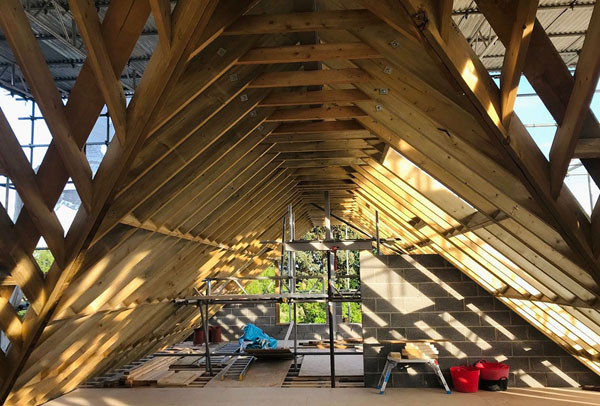
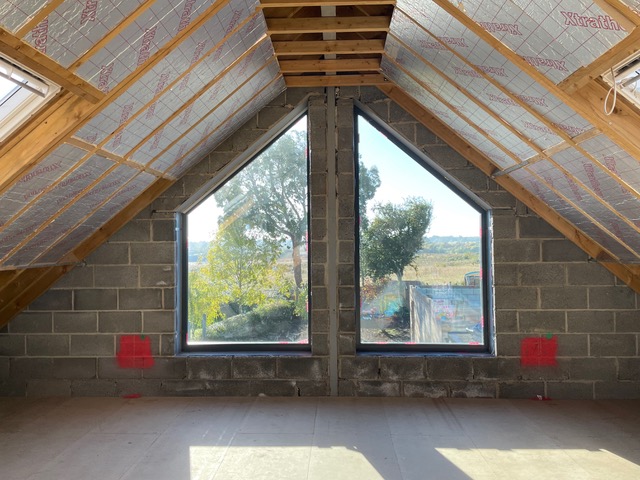
Bungalow Conversion: Dunmow Project
- Brick outer skin and extension to convert timber frame bungalow into brick-wrapped house (before and after photos, front and rear of property)
- Hand-cut gable roofs, incorporating dormer windows
- Replacement windows and bi-fold doors
- Floor to ceiling gable glass aspect